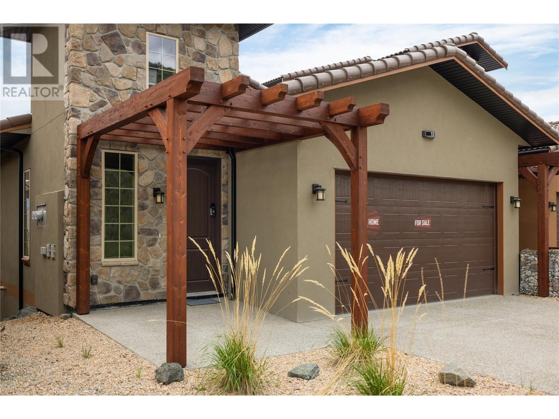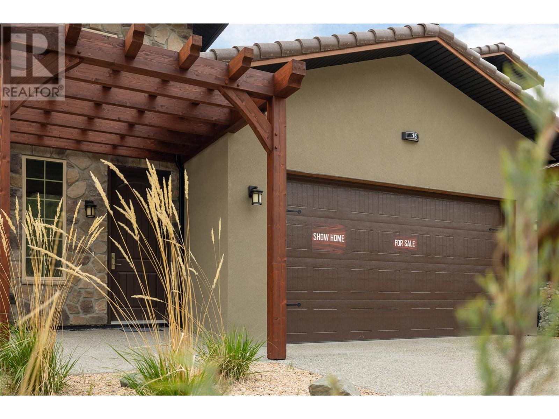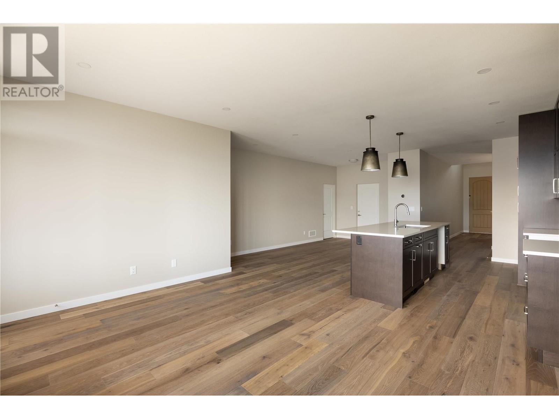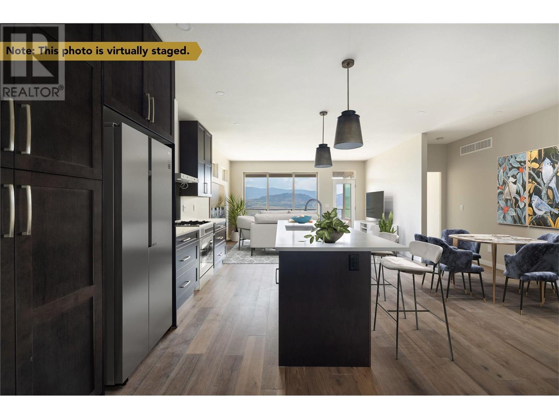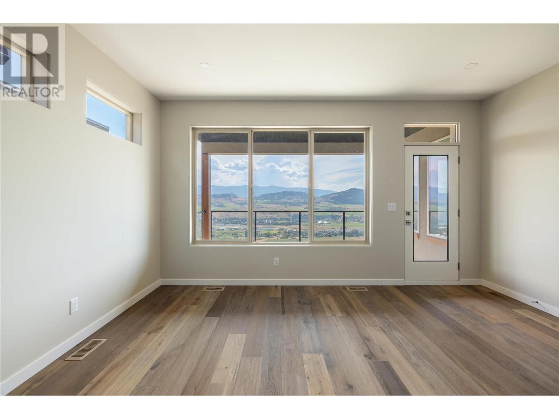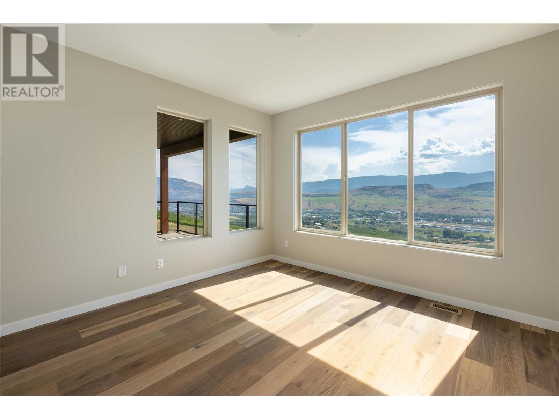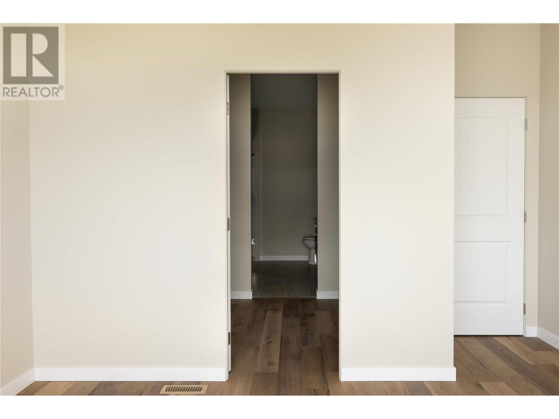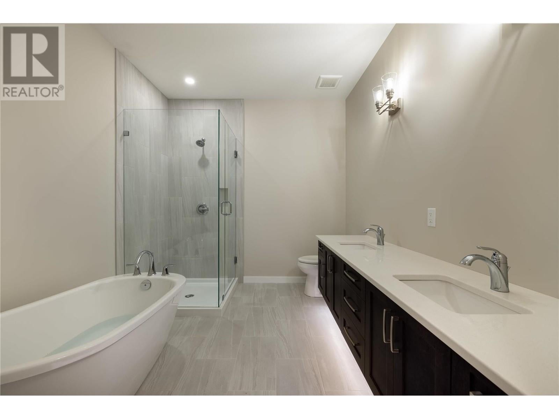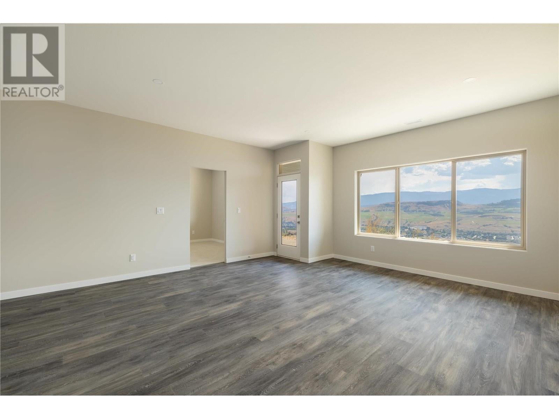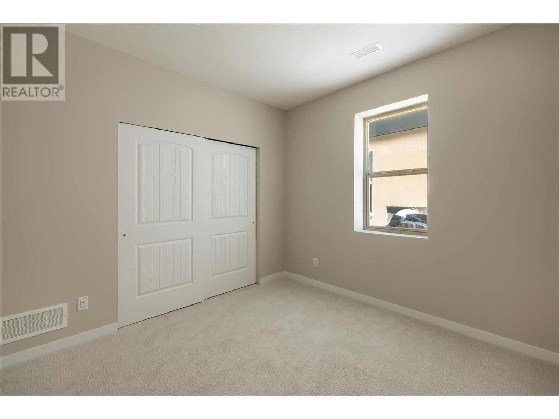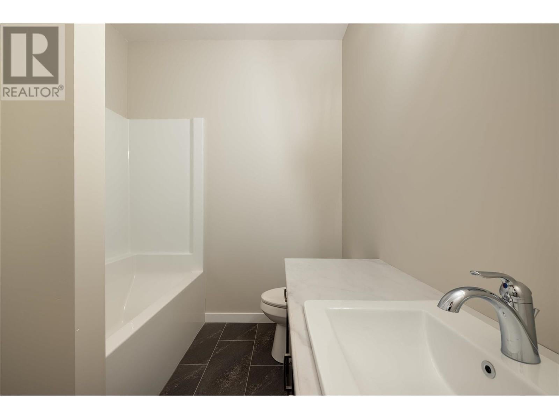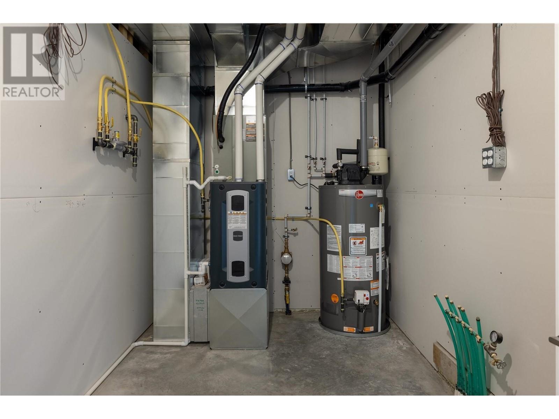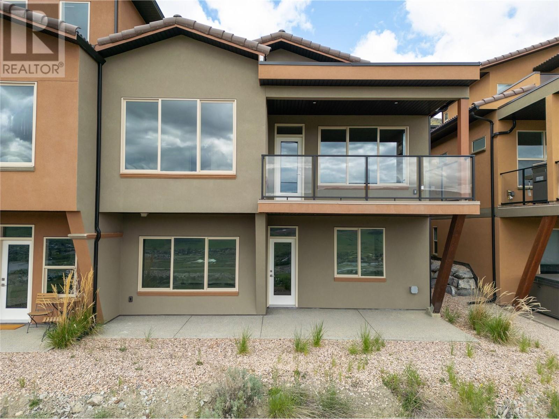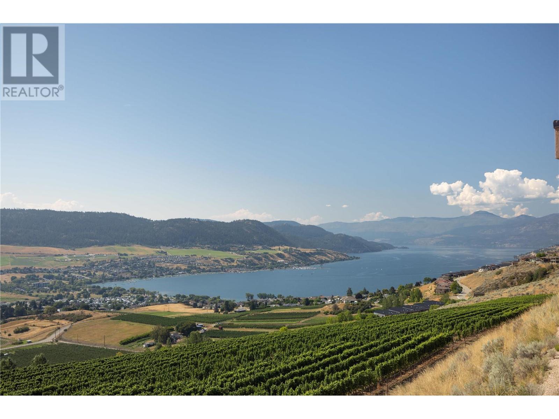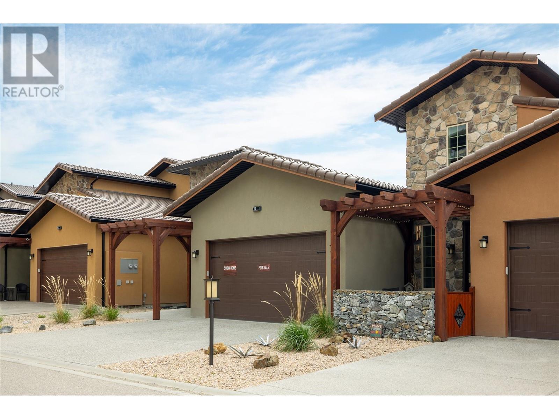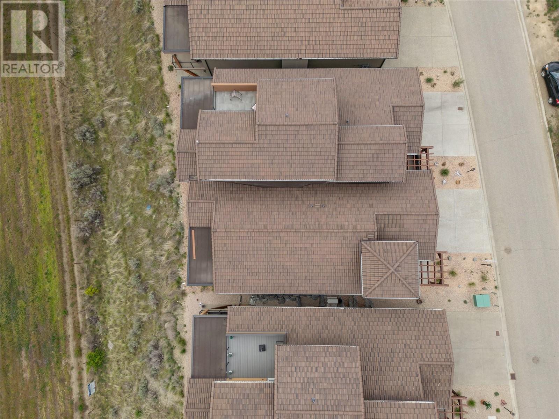Gorgeous brand-new Bungalow-style half-duplex rancher with a full basement at the Vines! The main level has engineered hardwood floors throughout and adjacent to the open-concept living area is a covered deck to enjoy the stunning lake view. The kitchen has crisp white cabinets, a pantry and an island with a bar area for extra seating. The main-level primary suite has a large walk-thru closet that leads to the luxurious 5-pc ensuite which has heated tile floors, automatic under-cabinet lighting beneath the double vanity, a large soaker tub and a separate glass shower stall. Also on the main level are a 2-pc powder room and a laundry room which has access to the double garage. Downstairs there is a rec room, two more bedrooms, a 4-pc bath, two storage/utility rooms and a large 402 sq. ft. unfinished flex space under the garage that you can customize perfectly to fit your lifestyle. The basement is also future-proofed with hydronic floor piping that can be hooked up if so desired. All units have high-efficiency furnace, air conditioning and hot water tanks, and an ICF (Concrete) party wall for maximum privacy. The garage is also wired for the option to install EV charging. This community is just minutes from prestigious, Fred Couples-designed golf course, The Rise, and a short drive to town for all the amenities. (id:4069)
Address
595 Vineyard Way N Unit# 15
List Price
$855,000
Property Type
Single Family
Type of Dwelling
Single Family
Style of Home
Ranch
Transaction Type
Sale
Area
British Columbia
Sub-Area
Vernon
Bedrooms
3
Bathrooms
3
Floor Area
2,348 Sq. Ft.
Lot Size
0.11 Ac.
Year Built
2022
Maint. Fee
$56.02
MLS® Number
10277007
Listing Brokerage
Oakwyn Realty Ltd.
Basement Area
Full
Postal Code
V1H2M2

