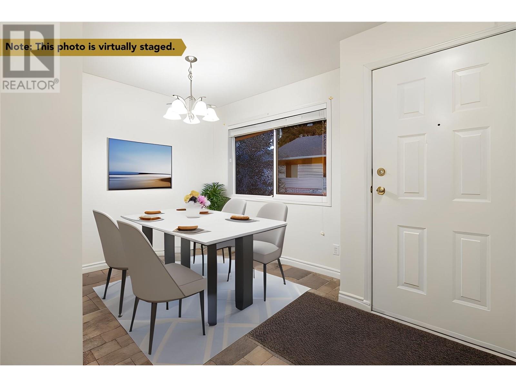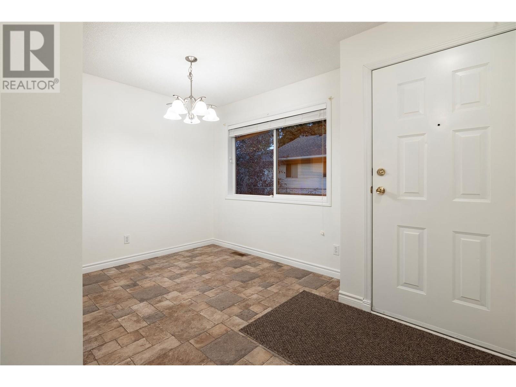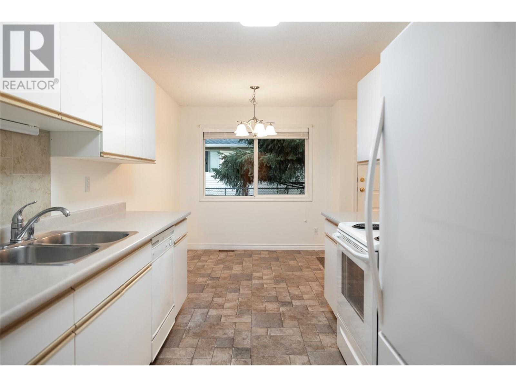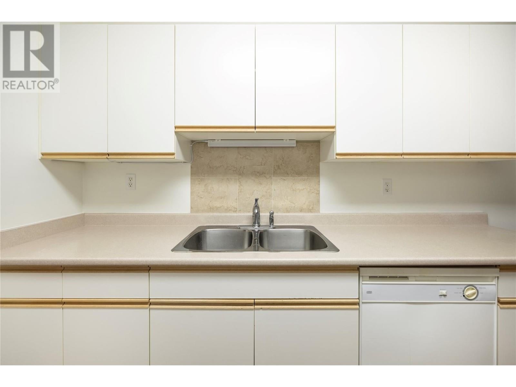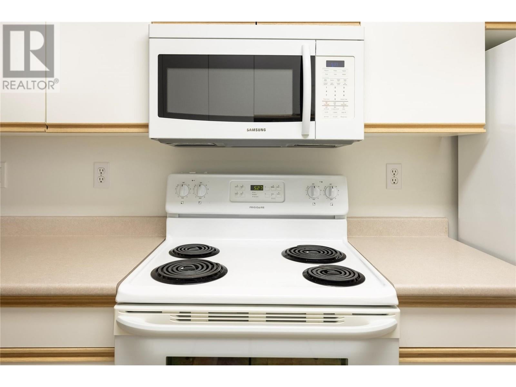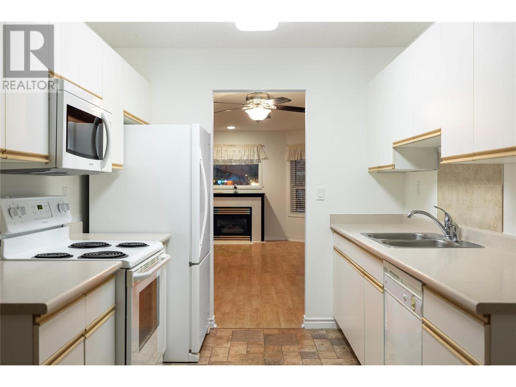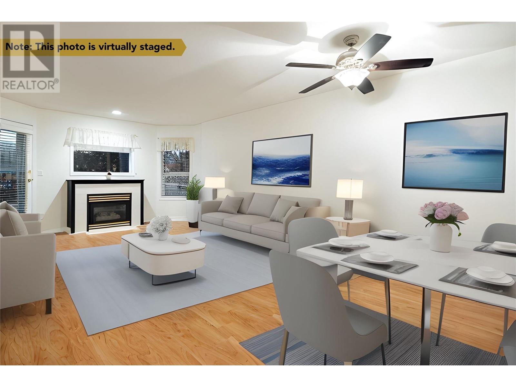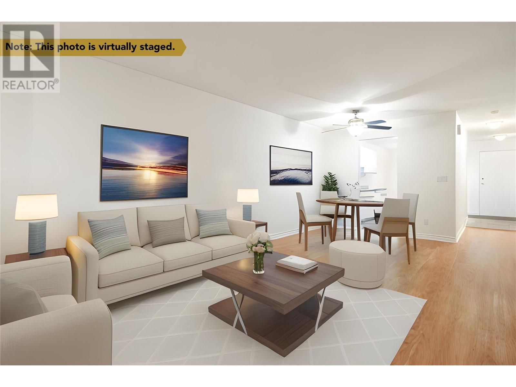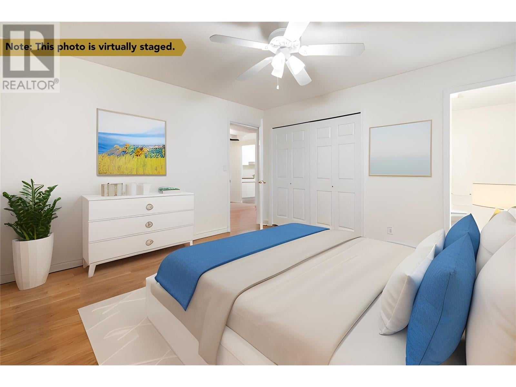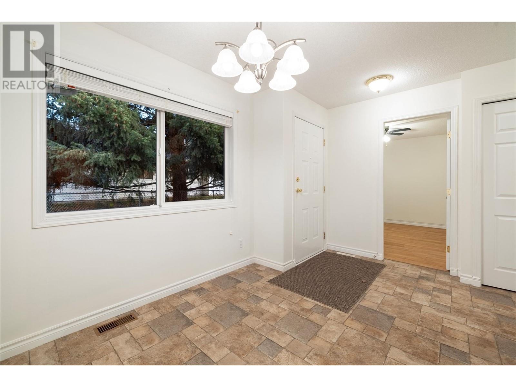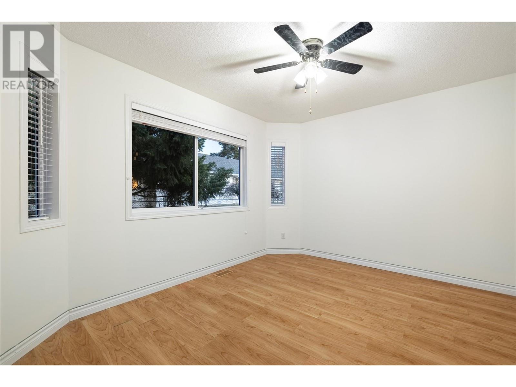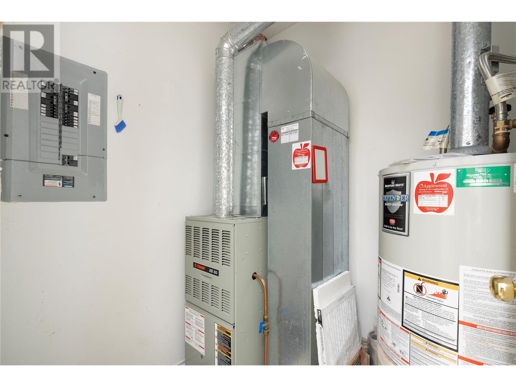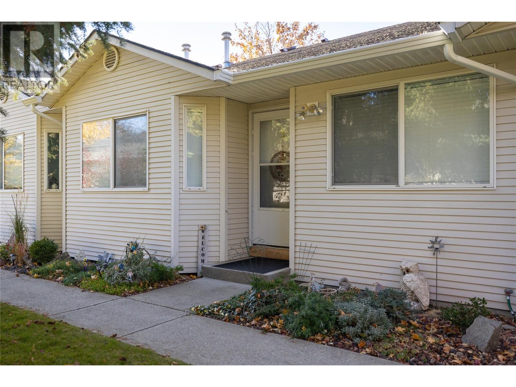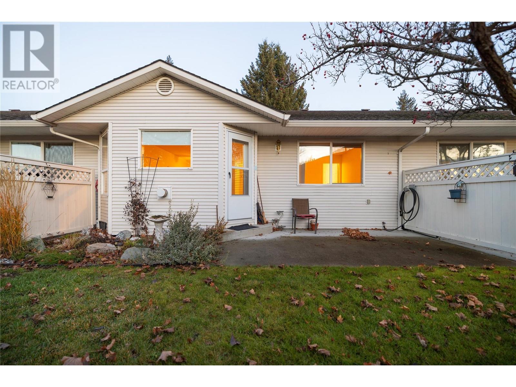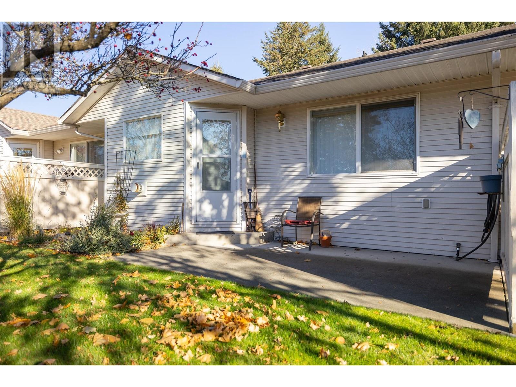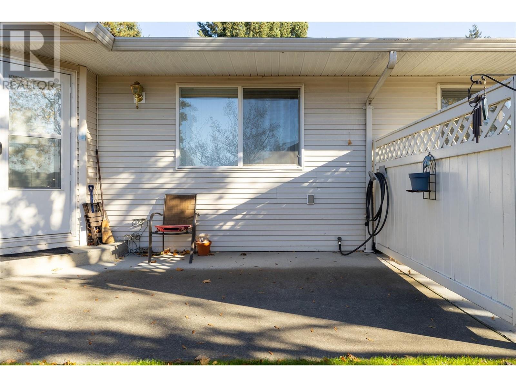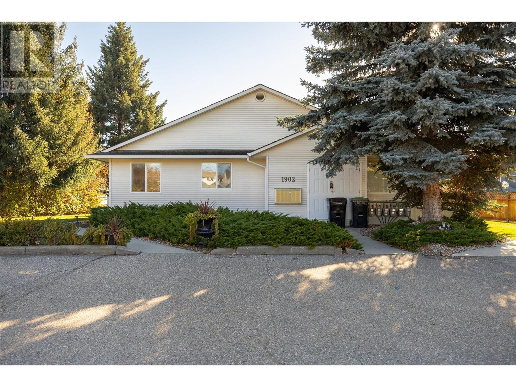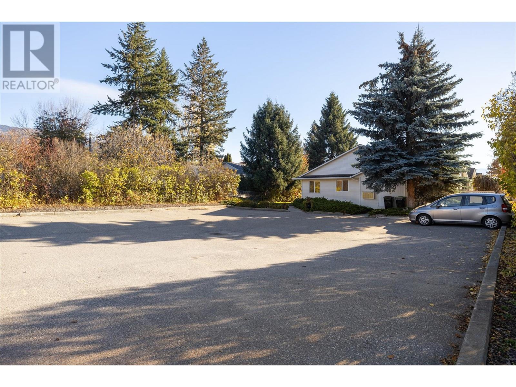Experience comfortable and leisurely living in this 55+ ground-level, two-bedroom, two-bathroom townhouse in Vernon. Designed specifically with the 55+ community in mind, this 1060 sq. ft. gem has been carefully laid out for maximum comfort and convenience. The galley kitchen, replete with a cozy breakfast nook, is perfect for intimate mornings while the guest bedroom situated at the opposite end of the unit ensures the privacy of all parties. The primary bedroom boasts a roomy double closet and a 4-piece ensuite with an accessible tub that exemplifies easy living. A secondary 4-piece main bathroom is conveniently located next to the laundry room. Moving onwards, the dining space sits adjacent to the inviting living room, ready for entertaining or quiet evenings by the warmth of the gas fireplace. Aesthetics and durability meet in the vinyl/laminate flooring that extends throughout the property. Step onto the concrete patio to enjoy some fresh air, with the common area lawn right next door for more outdoor space. The finishing touch is in the details -- ceiling fans in both bedrooms and the dining area ensure the space stays breezy and relaxed. This property seamlessly combines independence and community, wrapping best of both worlds under one roof! One cat or one dog up to 14"" allowed, no Pitbulls or Rottweilers or their crossbreeds. NOTE: New complex roof replacement project was completed this year. (id:4069)
Address
1902 46 Avenue Unit# 3
List Price
$349,900
Property Type
Single Family
Type of Dwelling
Single Family
Style of Home
Ranch
Transaction Type
Sale
Area
British Columbia
Sub-Area
Vernon
Bedrooms
2
Bathrooms
2
Floor Area
1,060 Sq. Ft.
Year Built
1998
Maint. Fee
$300.00
MLS® Number
10316877
Listing Brokerage
Oakwyn Realty Ltd.
Basement Area
Crawl space
Postal Code
V1T3P5
Site Influences
Public Transit, Park, Schools

