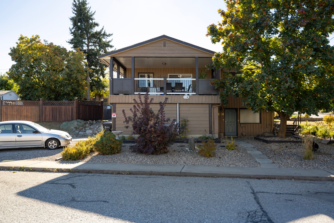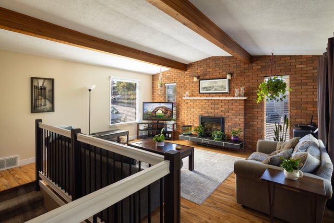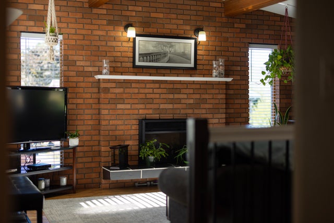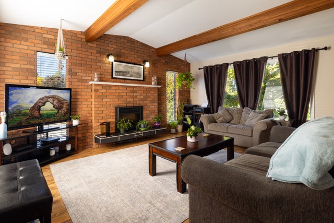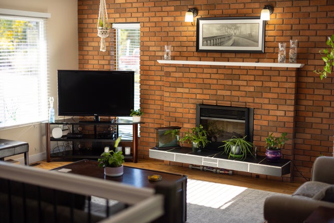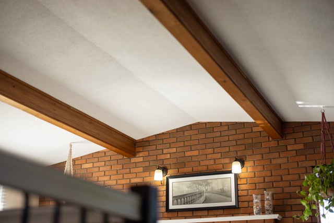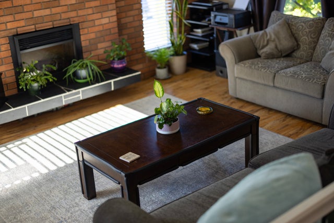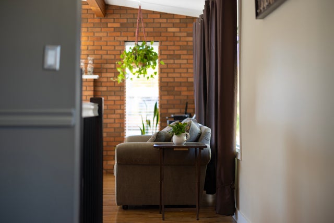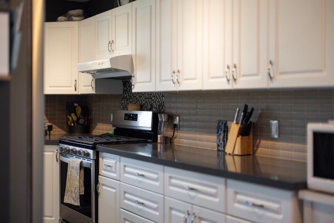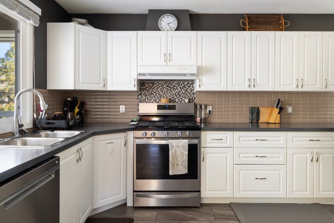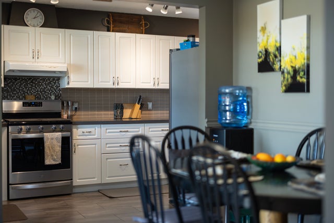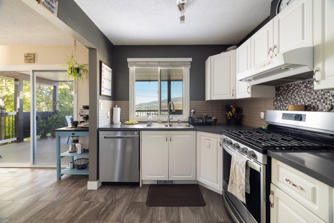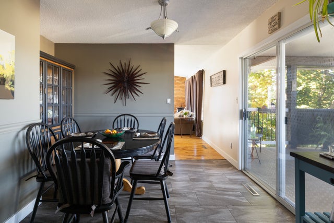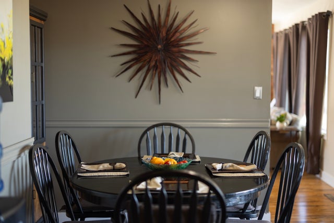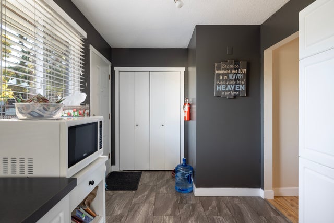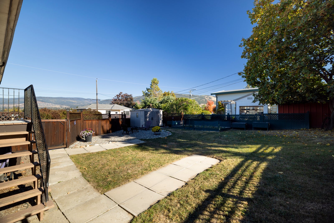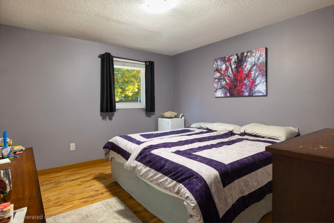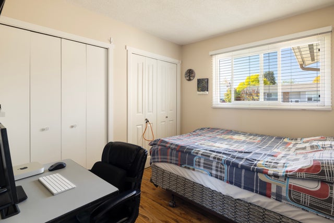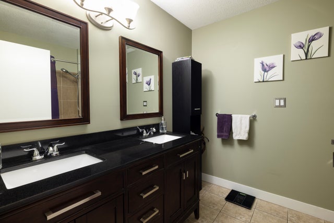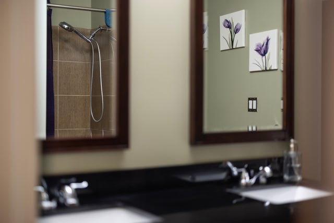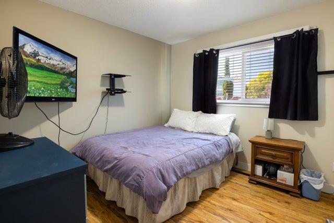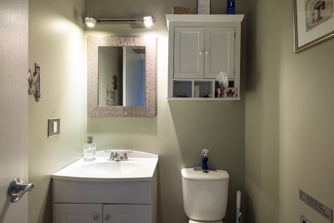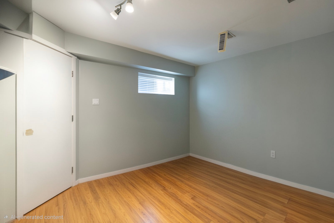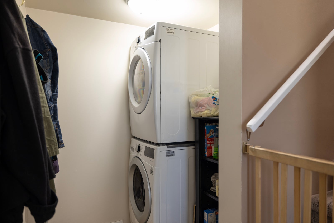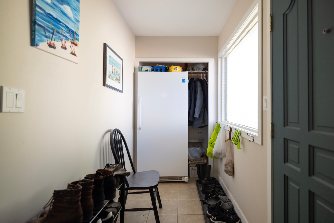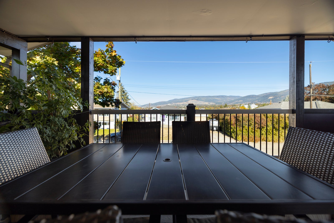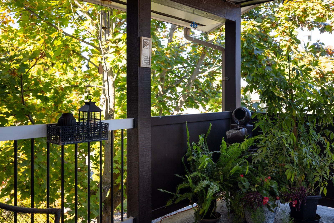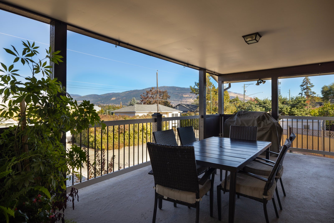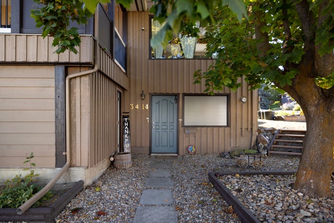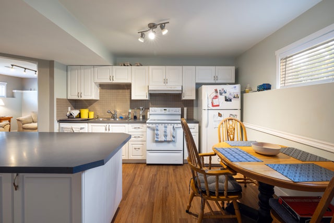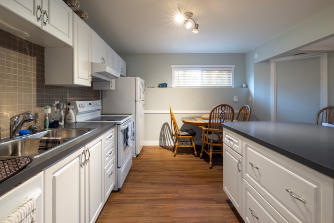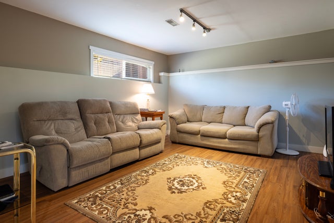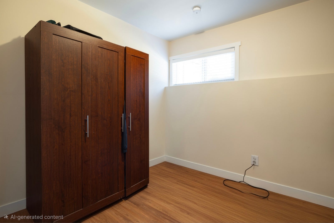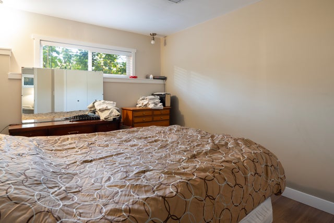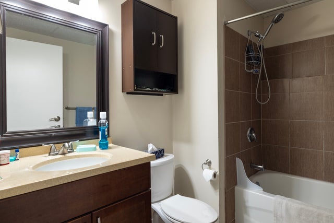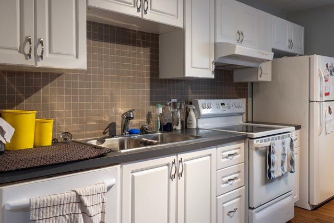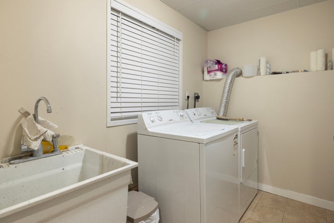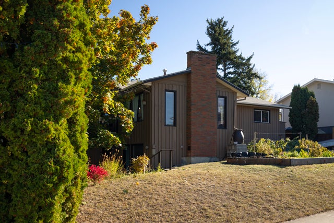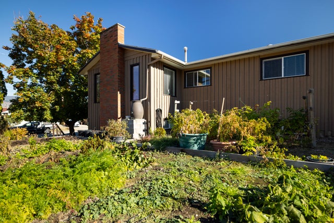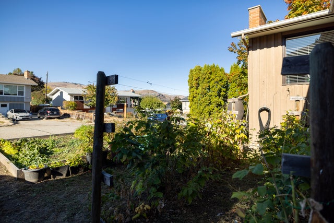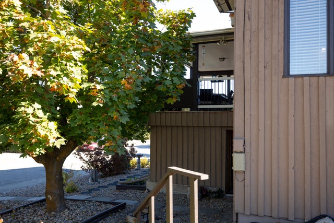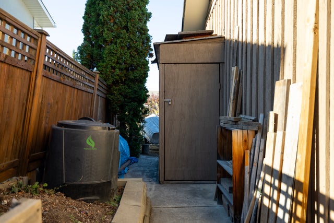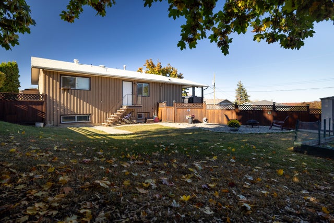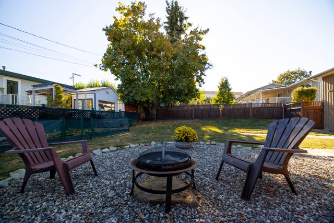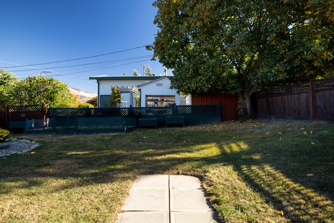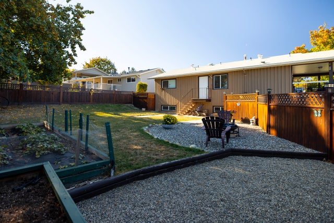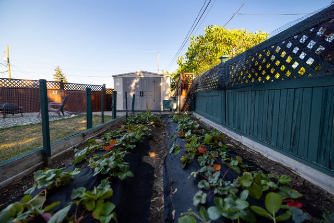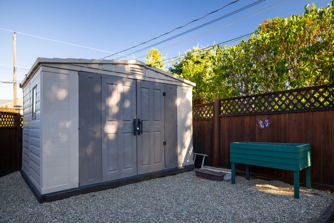This bright and well-maintained home offers flexibility for families or investors. The upper suite includes three bedrooms on the main floor and a fourth bedroom on the lower level, providing space for guests, teens, or a home office. The living room features a full brick wall with a cozy fireplace that creates a warm and inviting gathering space. The kitchen offers plenty of cabinetry, stainless steel appliances (including a double door fridge), a tile backsplash, and a nearby two-piece powder room for guests. The dining area opens onto the balcony, perfect for outdoor meals or morning coffee with a view. A separate entrance from the kitchen provides direct backyard access for everyday convenience. The lower level features a spacious two-bedroom suite with a generous eat-in kitchen with white appliances including a dishwasher, double sink, and lots of storage. The bedrooms are positioned on opposite sides of the living room for privacy, and the suite includes its own laundry area. The full bathroom offers a tub and shower combination for added comfort. The suite has a private entrance through the mudroom, offering complete separation and independence from the main home. This property provides comfort, income potential, and a layout that adapts easily to family or multi-generational living. Located in a quiet area of Vernon, close to schools and recreation, this is a fantastic opportunity with tons of potential to suit a wide range of families.
Address
3414 16 Ave
List Price
$749,000
Type of Dwelling
House
Transaction Type
Sale
Sub-Area
Vernon
Bedrooms
6
Bathrooms
2.5
Floor Area
2,590 Sq. Ft.
Lot Size
0.17 Ac.
Year Built
1972
MLS® Number
10364488
Listing Brokerage
Oakwyn Realty Okanagan Ltd
Basement Area
1274
Postal Code
V1T 1A9
Zoning
MUS
Tax Amount
$3,758.00
Tax Year
2023
